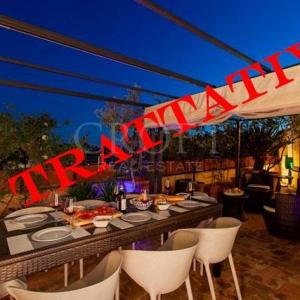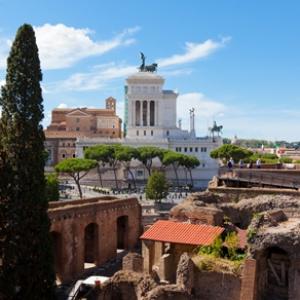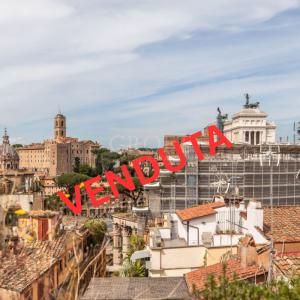Attico-Terrazze Panoramici: 5° piano dotato di ascensore di circa 145mq. + 80mq. di terrazze. Ingresso, salone, tre camere, due bagni, studiolo e terrazzi. # 2323
Palazzo e Location
Presentiamo in esclusiva un Attico con terrazzi sito nel cuore pulsante del Rione Monti, pochi passi dal metro B e vicino Termini, questo Attico è situato in un imponente Palazzo Giorgioli, eseguito da Carlo Busiri Vici tra il 1883 e il 1888. Dotato di ascensore, l’immobile si trova al 5° ed ultimo piano attico, ascensore fino al piano 4° poi una rampa di scale privata fino 5°. .
Descrizione Appartamento:
Questo prestigioso attico si sviluppa su un unico livello. La superficie interna è circa 130mq. interni più due terrazze panoramici al piano di circa 60mq. ed è diviso come segue:
Ingresso e disimpegno che conduce nell’ampia zona living, soleggiata e silenziosa. CUCINA: Cucina in ottimo stato di qualità, completa di zona colazione e uscita direttamente sulla prima terrazza. Terrazza: Bellissimo spazio con vista dominante dall’alto che offre un panorama mozzafiato su tutto la Rione Monti.
Camera da Letto: Camera matrimoniale principale con armadi a misura, soffitti alti, luminoso e silenzioso. Bagno padronale finestrata on suite. Seconda Camera: Camera doppia composta di una camera da letto ed una seconda camera jolly che può essere addebita a studio o grande cabina armadio. Secondo bagno on suite: Bagno completa, anche essa finestrata, con grande doccia. Troviamo ampia armadiatura al muro nel corridoio tra la zona living e la terrazza. Studiolo: grazioso studiolo di passeggio tra la zona living e la Terrazza principale. 2° Terrazza: Meraviglioso terrazza di circa 65mq. con vista panoramica, completa di cucina esterna con BBQ. Questo spazio è un verso estensione dello spazio living, silenzioso e sempre soleggiata, abbastanza grande per pranzi e cene al fresco.
L’immobile, dotato di riscaldamento indipendente ed impianto di aria condizionata è sito in una zona pregiata nell’interno di un Palazzo Storico della zona, è esposta su tre lati, ampiamente soleggiata, con vista dominante sulla città, assolutamente silenzioso e vicino tutti i servizi e trasporti. Una residenza di stile e charm adatta per una famiglia esigente, singoli o coppia.
The Monti-Colosseum Penthouse Attic flat is situated in a beautiful 19th Century neoclassical building with an elevator in Rome’s coveted Monti neighborhood, near the Colosseum, the Roman Forum, Nerone Palace and with excellent transport connections in walking distance, including Metro A-B and major bus and train hub. The building is located on a hillside and the flat has breathtaking views over the surrounding rooftops. Elevator to the top floor then up one flight of stairs. The penthouse is approx. 150 sqm. (1700 sq. feet) in addition to two panoramic terraces, totaling circa 900 sq. feet.
Entrance Foyer: The entrance foyer has original terra cotta floors and hand crafted deco doors with coloured glass opening onto the living room.
Living Room: Spacious double living room with dining area, light filters via large window and skylight, allowing in ample natural light. Tastefully decorated with a mix of modern and period pieces that contract well with the original terra cotta floors. Recessed lighting, air conditioning and peace make this a lovely relax area.
Kitchen: Modern, completely custom and fully equipped new kitchen. Dishwasher, washing machine, large fridge and freezer, microwave, toaster, boiler, Nespresso machine, American coffee maker, lots of cutlery and suitable for preparing meals for small groups. The kitchen has skylights, air conditioning and an entire wall of windows opening onto a private terrace view beautiful views of Roman rooftops and Church Steeples.
Kitchen Terrace: This divine outdoor space is a balcony on Rome, large enough for breakfast or enjoying a glass of wine in the evening while watching the magnificent Sunset’s above Rome.
Bedrooms: Master bedroom with double bed, (2.0m x 1.60m) an entire wall of built in closets, air conditioning, has an antique dresser and mirror and arm chair. Large windows overlooking terrace and allowing in ample sunlight.
Master Bath: On suite bathroom with shower, w\c, bidet and basin.
2nd Bedroom: A guest bedroom located on the opposite side of the house with double bed, (2.0m x 1.60m), a two seat sofa, built in closet and air conditioning. Original wooden beamed ceilings and parquet floors. Quiet, bright room located near kitchen and terrace.
3rd Bedroom: Located adjacent 2nd bedroom with two twin beds, antique table and chairs, original wooden beamed ceilings, parquet floors and air conditioning.
2nd Bathroom: Full bath with new shower, w\c, bidet and basin.
Study: Extra room decorated with dormouse, which may also turn into additional single bed, as the occasion requires, dresser and exit directly onto large private terrace.
Panoramic Terrace: Hugh private terrace, wonderfully decorated with outdoor sofa’s, table and charis for 10, many mature plants, outdoor lighting, BBQ and gas grill. This wonderful space can be used for al fresco dining in the afternoon or evening, is partially covered from excessive sunlight by a retractable awning, there is a lovely table for 10, outdoor arm chairs and tables and a built in grill and gas cookers for outdoor cooking. Beautiful view of the Monumental Basilica of St. Maria Maggiore, one of Rome seven patriarchal churches, who’s façade and interior are decorated with gold brought from the America’s and donated by Queen Isabella of Spain. It is a known archaeological fact that there are many layers to Rome and the Romans know that Rome from above gives one a completely different perspective. Whether you are taking your meals al fresco o simply lounging, reading or working on the terrace, you will enjoy the unique experience of living Rome at it’s best
This is a very unique opportunity to live in a quiet Penthouse walking distance to the Colosseum, the Roman Forum with air conditioning, newly remodeled kitchen, 2 large private panoramic terraces in a beautiful building with an elevator and just steps from all of Ancient and Renaissance Rome.
AREA
This area is located in the Ancient Golden triangle of Rome, comprising the Colosseum, the Roman Forum and the Palace of Nerone. Also within walking distance is the Presidential Palace, one home of the Pope’s, facing the beautiful Piazza conceived and completed by Michelangelo. The area of Monti itself is the modern day remains of the Suburra, one of the most populated areas of Ancient Rome that was located just beyond the grand walls of Cesar’s Forum. Today, Monti is the most sought after neighborhood by Romans, with its many boutiques, restaurants, bars and winding Renaissance streets twisting around to little Piazza’s and vibrant side streets packed with many shops and cafés.
A stroll to the Colosseum, the undisputed symbol of Rome and a marvel of the Ancient World and the Roman Forum, perhaps the largest, best preserved archeological monument in the Modern world is just a short walk. The Monumental Basicilia of Santa Maria Maggiore and the ancient Santa Prassade are just steps away.
This is truly Rome’s most characteristic and exciting area, with an uncompromising choice of monuments within walking distance. Shop at the daily fresh market in Monti or dine out in the Historic Quarter, walk to the Forum, the Colosseum and the Jewish Quarter. Also close to the Historic Center’s main metro, Train and transport hub with express trains to the airport.
Well serviced, there are also a number of supermarkets, gyms and shops nearby. Truly an excellent location and an oasis of quiet and beauty from which to explore Rome's multilayered historical district.


