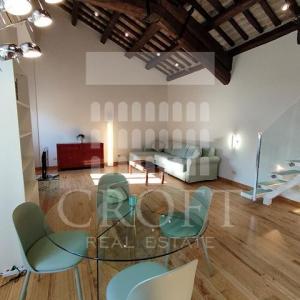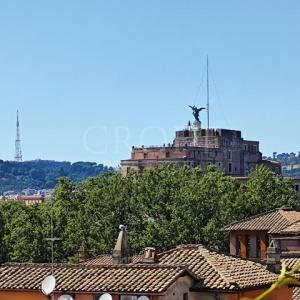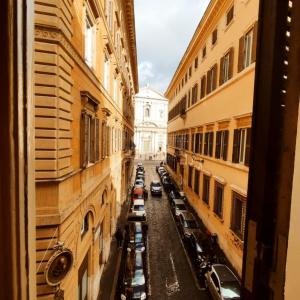NO USO RICETTIVO!!!! ATTIC-PIAZZA NAVONA: 430MQ. Spectacular Penthouse in Historic Building and Panoramic Views from Private Terrace. Formal entrnace, 2 large reception rooms, dining, 5 Bedrooms, maid's quarters. Brigth, silent, parquet floors, doorman.
Penthouse in Renaissance Castel.
This magnificent Renaissance Castel is situated right in the center of Rome, just a short walk from Piazza Navona. Entrance to the building through the main gate adjacent to a full-time porter’s office for service and security of the building. The internal court has a beautiful Renaissance fountain and is a peaceful oasis in the heart of the Historic Center. The courtyard is reserved for unloading and parking of the tenants, possible parking at additional cost. The apartment in question is a top floor with elevator, (there is a flight of steps to the elevator), is approx. 430mq. in addition to a 80mq. private panoramic terrace and is divided as follows:
1st LEVEL: Two entrances, one service one into large formal entrance foyer with antique floors, ceilings, lots of light. Reception Rooms: 2 Magnificent rooms, the first living with 4-meter-high antique wood painted ceilings, fireplace, large windows letting through lots of natural light and views onto fountain and rooftops.
Dining room: Second reception or dining room is a beautiful corner room with 18th century frescoed walls and ceilings, antique floor and lots of light.
Kitchen: Kitchen-service area is a collection of 4 rooms, divided into breakfast room, kitchen, maid’s room and bath and ironing room. The present kitchen is rather small but there is ample space to install a new large kitchen.
Study: Lovely study adjacent to living room with antique built in bookshelves.
Bedrooms: 3 Bedrooms on the first level, all bright and silent. Large wall of built in closets in the common hallway as well as the master bedroom. Baths: 2 main baths in this bedroom area, one with shower, one with tub.
2nd LEVEL: Accessed via large stairwell from study area, one the second level we find a completely independent apartment complete with large reception room\family room which has an exit directly onto private terrace.
Bedroom: 4th Double bedroom with on suite bath and exit onto terrace.
TERRACE: 80mq. private rooftop terrace, with access directly off living room on second level, this terrace is nestled in the middle of surrounding rooftops, Cupola’s.
Quiet and bright, a little private Oasis with pleasant views and large enough for outdoor dining, entertaining or lounging. This is truly a unique property, both for its position, the historic building in which it is located and the apartment itself contains several characteristic features. It is also possible to obtain parking in the courtyard for one car. The office finds itself in a unique setting, located in the principal wing of the ex-residence of a well-known Roman family.
Area
Located in one of Central Rome’s oldest and most charming districts, between the Via dei Coronari and Piazza Navona. The area is packed with shops, cafés, near St. Peters, Campo de’Fiori and public transport. Walking distance to anywhere in central Rome, this apartment is located in a 15th century Castle on a small delightful back street.
Appartamento
Questo magnifico castello rinascimentale è situato proprio nel centro di Roma, a pochi passi da Piazza Navona. Ingresso all'edificio attraverso il cancello principale adiacente ad un ufficio di portineria a tempo pieno per il servizio e la sicurezza dell'edificio. La corte interna ha una bella fontana rinascimentale ed è un'oasi di pace nel cuore del Centro Storico. Il cortile è riservato allo scarico e parcheggio degli inquilini, eventuale parcheggio con costo aggiuntivo. L'appartamento in questione è un ultimo piano con ascensore, (c'è una rampa di scale per raggiungere l'ascensore), è di ca. 430mq. oltre ad un 80mq. terrazzo panoramico privato ed è così suddiviso:
1° LIVELLO: Due ingressi, uno di servizio e uno in ampio foyer d'ingresso formale con pavimenti antichi, soffitti, molta luce. Sale di ricevimento: 2 magnifiche camere, il primo soggiorno con soffitti dipinti in legno antico alti 4 metri, camino, grandi finestre che lasciano passare molta luce naturale e vista sulla fontana e sui tetti.
Sala da pranzo: La seconda reception o sala da pranzo è una bellissima sala d'angolo con pareti e soffitti affrescati del XVIII secolo, pavimento antico e molta luce.
Cucina: La zona cucina-servizio è un insieme di 4 ambienti, suddivisi in sala colazione, cucina, camera di servizio e bagno e stireria. La cucina attuale è piuttosto piccola ma c'è ampio spazio per installare una nuova grande cucina.
Studio: grazioso studio adiacente al soggiorno con librerie antiche a muro.
Camere da letto: 3 Camere al primo livello, tutte luminose e silenziose. Grandi armadi a muro nel corridoio comune e nella camera da letto principale. Bagni: 2 bagni principali in questa zona notte, uno con doccia, uno con vasca.
2° LIVELLO: Si accede tramite ampio vano scala dalla zona studio, al secondo livello troviamo un appartamento completamente indipendente completo di ampio soggiorno/camera familiare con uscita direttamente su terrazzo privato.
Camera da letto: 4a camera matrimoniale con bagno privato e uscita sulla terrazza. TERRAZZO: 80mq. terrazza privata sul tetto, con accesso direttamente dal soggiorno al secondo livello, questa terrazza è immersa nel mezzo dei tetti circostanti, quelli della Cupola.
Silenzioso e luminoso, una piccola oasi privata con viste piacevoli e abbastanza grande per cenare, intrattenere o rilassarsi all'aperto. Si tratta di una proprietà davvero unica, sia per la sua posizione, sia per l'edificio storico in cui è ubicata, sia per l'appartamento stesso che racchiude diversi elementi caratteristici. E' possibile ricavare anche il parcheggio nel cortile per una macchina. L'ufficio si trova in un contesto unico, situato nell'ala principale dell'ex residenza di una nota famiglia romana.


